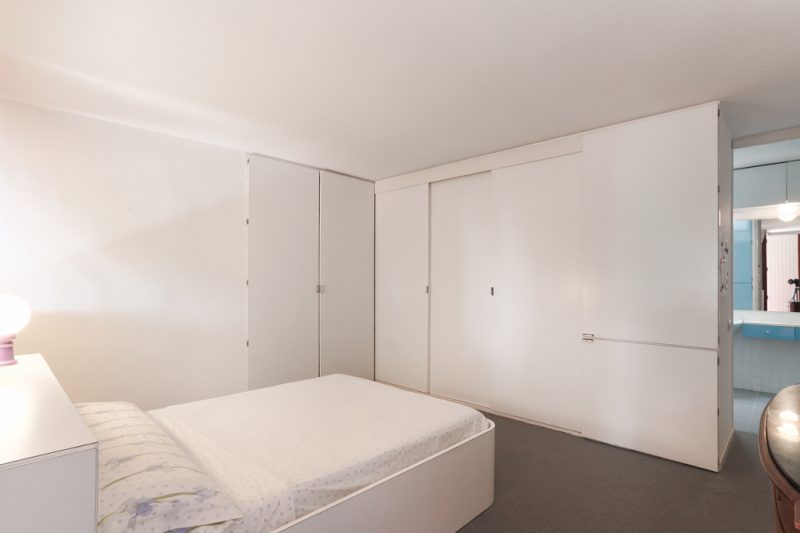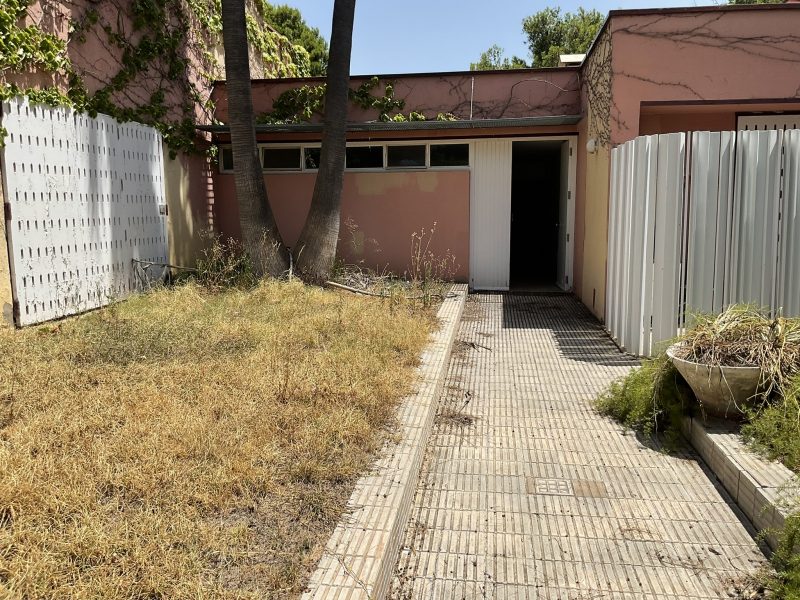Rocafort
Luxury property in Santa Bárbara
850.000€
Rocafort
600m2 Casa
5 Bedrooms
4 Bathrooms
2.100m2 parcela
Description
The property NEEDS COMPREHENSIVE REFURBISHMENT as it has not been lived in for
some time. The first photographs show the previous state of the property and the last
ones show the current state. We have a previous study of options to be carried out on the
property taking into account the degree of protection it has due to its architectural and
historical value.
The property is located in the exclusive residential area of Santa Bárbara, a quiet and pleasant area belonging to Rocafort. This excellent location allows you to live in direct contact with nature, while being able to reach the centre of Valencia in just 15 minutes and the airport in 12 minutes by car or metro, as the metro stations of Rocafort and Massarrojos are only 2 km away. This residential area of private homes with large gardens has 24-hour private security, as well as a communal natural rock swimming pool and numerous restaurants. Elite schools, exceptional neighbourhoods, services within easy reach,... A privileged area for privileged people.
Designed by the architect Emilio Giménez, this 600 m2 property built on a 2,100 m2 plot surrounded by gardens and a swimming pool, was originally used as a home and workshop for the sculptor Andreu Alfaro. Although the workshop was moved to another city, this differentiation of spaces can still be seen. On the one hand, there is a large two-storey hall illuminated by skylights that bring zenithal light into the room and which has now been converted into a large living room with different atmospheres that opens onto the swimming pool and the garden, and a bedroom with a bathroom and a mezzanine dressing room. On the other hand, the rooms of a house divided into two floors and a small basement. The ground floor houses the common areas (kitchen, laundry room, bathrooms and living room) as well as four bedrooms. The first floor houses the master bedroom with terrace, living room and private bathroom. All the rooms communicate with the garden through glass and galvanised iron doors with wooden shutters designed by the sculptor, as well as the latticework that runs along the façade. The façade is dominated by a succession of sinuous pink volumes, smooth and without edges, which form concave and convex surfaces that protrude and recede, generating a volume of an organic nature. The interior of the house is spacious and bright thanks to the white walls, the use of shutters and the indirect lighting of the skylights. The bathrooms have overhead lighting and ventilation. The exterior cladding is plastered with mortar painted in pink, which contrasts with the exterior carpentry and with the burgundy-coloured metal finials on the terraces and the white shutters.
The property is located in the exclusive residential area of Santa Bárbara, a quiet and pleasant area belonging to Rocafort. This excellent location allows you to live in direct contact with nature, while being able to reach the centre of Valencia in just 15 minutes and the airport in 12 minutes by car or metro, as the metro stations of Rocafort and Massarrojos are only 2 km away. This residential area of private homes with large gardens has 24-hour private security, as well as a communal natural rock swimming pool and numerous restaurants. Elite schools, exceptional neighbourhoods, services within easy reach,... A privileged area for privileged people.
Designed by the architect Emilio Giménez, this 600 m2 property built on a 2,100 m2 plot surrounded by gardens and a swimming pool, was originally used as a home and workshop for the sculptor Andreu Alfaro. Although the workshop was moved to another city, this differentiation of spaces can still be seen. On the one hand, there is a large two-storey hall illuminated by skylights that bring zenithal light into the room and which has now been converted into a large living room with different atmospheres that opens onto the swimming pool and the garden, and a bedroom with a bathroom and a mezzanine dressing room. On the other hand, the rooms of a house divided into two floors and a small basement. The ground floor houses the common areas (kitchen, laundry room, bathrooms and living room) as well as four bedrooms. The first floor houses the master bedroom with terrace, living room and private bathroom. All the rooms communicate with the garden through glass and galvanised iron doors with wooden shutters designed by the sculptor, as well as the latticework that runs along the façade. The façade is dominated by a succession of sinuous pink volumes, smooth and without edges, which form concave and convex surfaces that protrude and recede, generating a volume of an organic nature. The interior of the house is spacious and bright thanks to the white walls, the use of shutters and the indirect lighting of the skylights. The bathrooms have overhead lighting and ventilation. The exterior cladding is plastered with mortar painted in pink, which contrasts with the exterior carpentry and with the burgundy-coloured metal finials on the terraces and the white shutters.














































